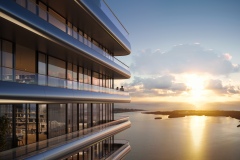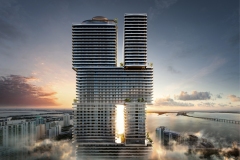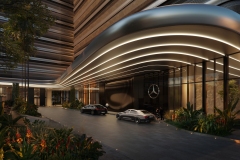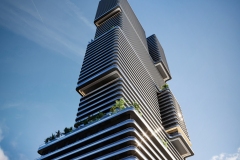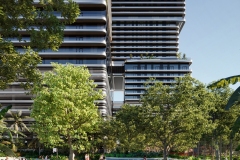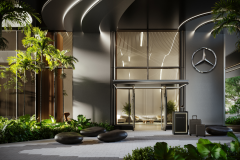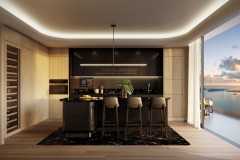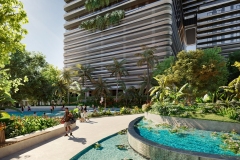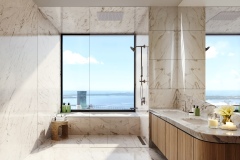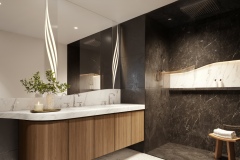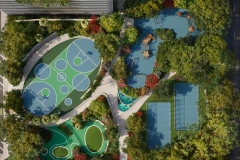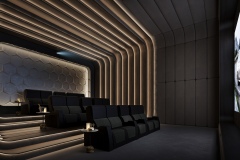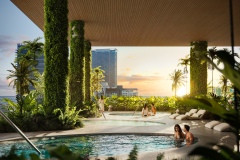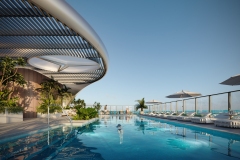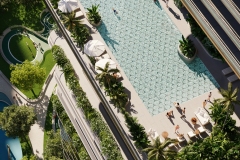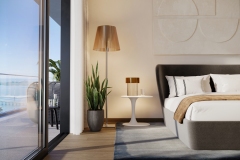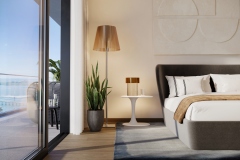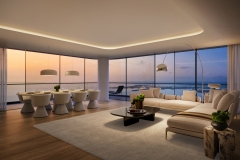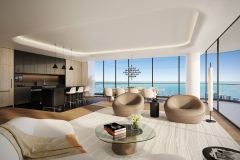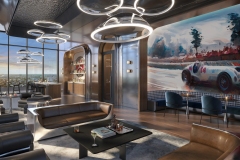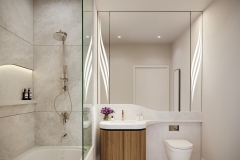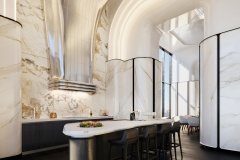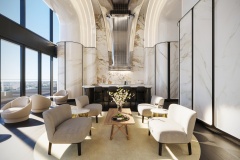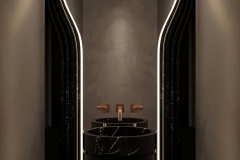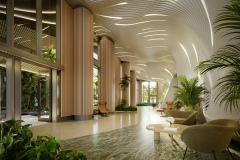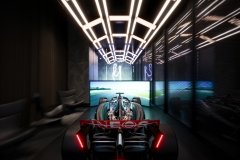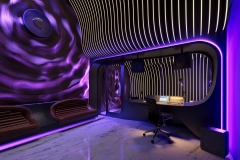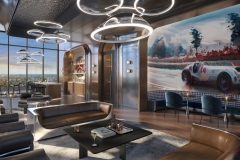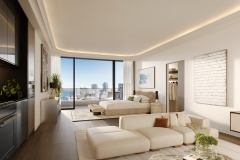Timeless design, inspired by Miami
Mercedes-Benz’ first residential project in North Americas is incredible! Mercedes-Benz is setting a new standard for urban living with Mercedes-Benz Places in Brickell. It's not just a building; it's a visionary community that integrates mobility solutions with luxury living. The collaboration with such prestigious names like SHoP Architects, Woods Bagot, and Field Operations really highlights their commitment to excellence. It's exciting to see a project that combines residential spaces, offices, wellness areas, a hotel, and a park into one cohesive, future-oriented experience. This truly sounds like a unique urban oasis offering sophistication, convenience, and sustainability.
The Tower
A true fusion of form and function, critically-acclaimed firm SHoP Architects design of the tower highlights the role of the architecture as an icon of innovation.
Residences
From studios to three-bedrooms, each residence is an immersion in modernity and luxury, meticulously conceived and created by the interiors experts at Woods Bagot in collaboration with Mercedes-Benz. Crisp blacks
and whites create highlights and contours, complemented by warm woods and significant graphic elements, reflecting the automotive brand’s refined detailing, precision, extraordinary quality, and commitment to their
philosophy of sensual purity.
Interiors
- Up to 10’ floor-to-ceiling windows
- 5’ deep terraces
- Engineered hardwood floors throughout
- Bosch washer and dryer
- Custom fixtures in rose gold finish
- Integrated in-home technology
Kitchen
- Custom Woods Bagot designed kitchens featuring polished chrome toe kick and grille, and concealed under-cabinet lighting
- Super white-stained red oak cabinetry
- Metal-wrapped upper cabinets in a dark finish
- Black stone countertops
- Fully custom islands with black lacquered cabinetry and dine-in counter
- Tinted etched mirror backsplash with integrated technology screen
- Custom plumbing fixtures in rose gold finish
- Fully integrated suite of Miele appliances including: refrigerator, induction cooktop, convection oven, dishwasher, wine fridge*, and speed oven
Principal Bath
- Black or white stone shower with fully integrated rain shower head and illuminated ledge reveal
- Floating vanity with white stone countertops, slate-grey walnut doors, and custom pulls
- Duravit sinks, toilets and tubs Custom rose gold faucets and shower systems
- Medicine cabinets*
Second Bath
- White stone shower and flooring
- Floating vanity with white stone countertops and slate-gray walnut doors, and custom pulls
- Duravit sinks and toilets
- Rose gold plumbing fixtures
Amenities
Multi-level common spaces spanning over 130,000 square
feet bring together the residents and community.
Expansive wellness center featuring:
- Series of saunas (hot, dry, and infra-red)
- Onsen ritual circuit
- Cabanas
- Himalayan salt room
- Aromatherapy room
- Steam Room
- Fitness Center
- Custom Mercedes-Benz race car simulator
- Cafe
- Two signature restaurants
- Silver Arrow Lounge
- Sun and garden pools with towel and F&B services
- Residents’ lounges
- Co-working spaces and library
- Screening room
- Kids’ room
- Chef’s kitchen with private dining room
- Outdoor kitchen and dining area
- Mercedes-Benz house cars
- 24/7 concierge and valet
- EV charging stations
- Exclusive rooftop pool for residents
- Recording studio
Click Image to enlarge
Call Raul Santidrian PA
305-726-4312
Or fill out the form below
